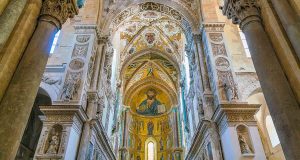The Osterio Magno is one of the iconic buildings of Cefalù. Built in the early 1300s, it was the winter residence of the powerful Ventimiglia family. Various restoration works have brought to light some pre-existing rooms dating back to the period between the 4th and 3rd centuries BC. They can be seen in a room on the first floor of the palace.
History and role of the Osterio Magno of Cefalù
The name Osterio Magno comes from the Latin words hosterium, meaning fortified palace, and magnum, meaning large. This was to distinguish it from the Osterio Piccolo, another building of the Ventimiglia estate, of which it is still possible to see the tower with the mullioned window incorporated in the bell tower of the nearby church of the Annunziata. It was the Ventimiglia family that commissioned the construction of the Osterio Magno di Cefalù in the 13th century. The palace, originally a winter residence, remained in the family until 1599, when Giovanni III Ventimiglia sold it to Simone da Fiore. After his death in 1605, his heirs gave the Osterio to the monks of the nearby convent of San Domenico, who in turn granted it as an emphyteusis. The different emphyteusis, over the years, adapted the different parts of the structure according to their needs. In this way it became a home, a workshop, a storehouse and even a prison.
The different stages of construction of the Osterio Magno of Cefalù
The Osterio Magno originally covered a very large area and included gardens and buildings of different ages and architectural styles. According to a reconstruction, it was at the center of two large buildings that bordered an open space. A large archway over the road connected the present complex to the buildings in front of it, where the kitchens and service rooms were located. The construction of the entire complex took place in several successive phases. The first dates back to the Byzantine period, when the lower parts of the tower walls were built. In its place, the so-called “Polychrome Palace” was built in the first decades of 1330. This part of the building can be seen from the Amendola street and is characterized by an elevation in which light and dark horizontal bands alternate. In the last phase, between 1320 and 1330, the elevation of the large quadrangular tower was made.
The pre-existing constructions of the Osterio
During the restoration of the Osterio Magno, completed in 1988, several pre-existing constructions were discovered under the floor of the first floor. In a room in the eastern part of the tower, the remains of a Hellenistic residential complex are visible. In one of the rooms, the lower part of a large jar (pithos) containing bronze coins dated between the 4th and 3rd centuries BC was found. There are about sixty examples of a single type of coin, but with different denominations. They were struck by an as yet unidentified mint and have the winged Pegasus engraved on one side and a date palm on the other. In the same room it is also possible to see a cistern dug into the rock, perfectly waterproofed with hydraulic mortar and cocciopesto. Inside were found objects of daily use, including two vases and numerous amphorae.
Aggiungi ai preferiti



















